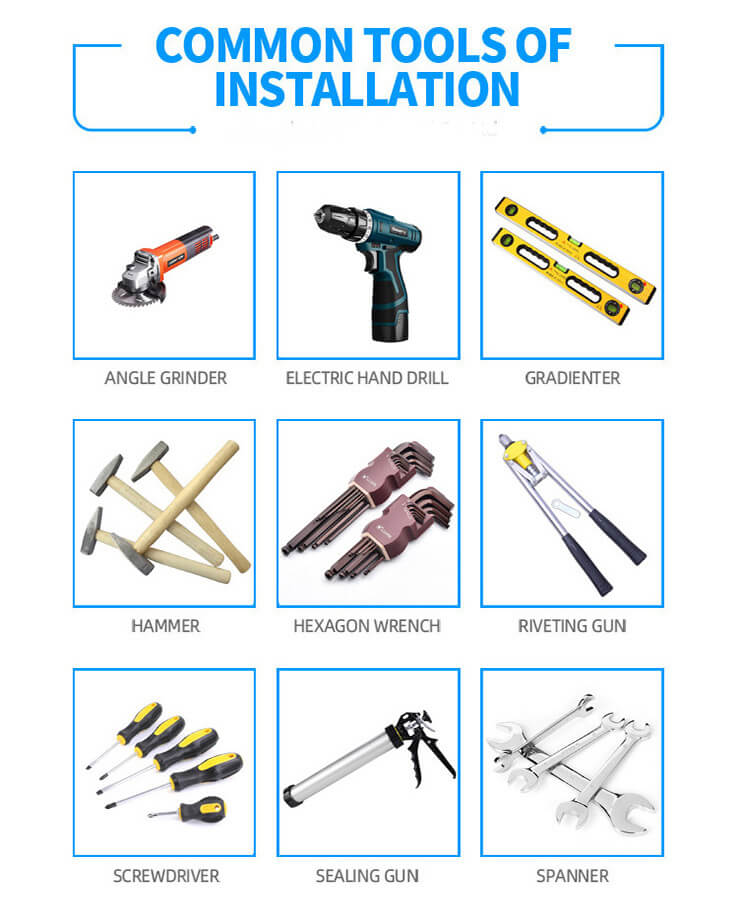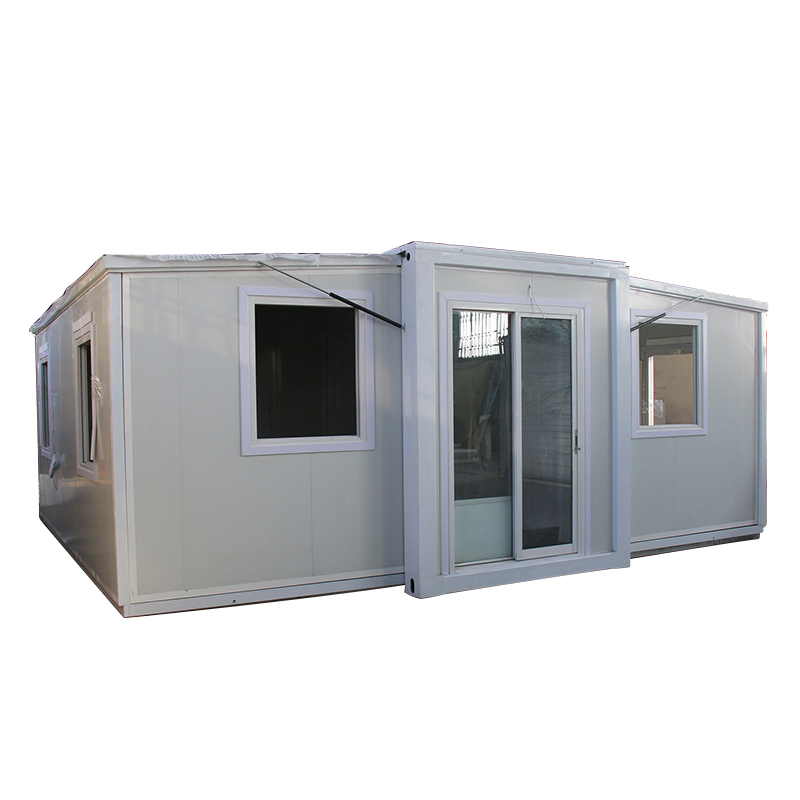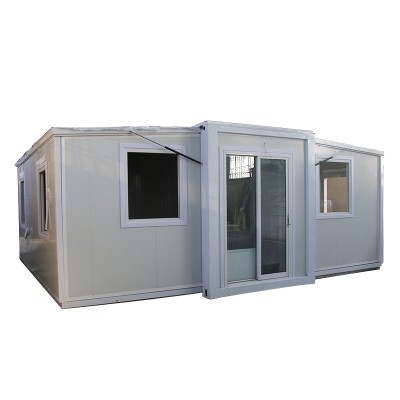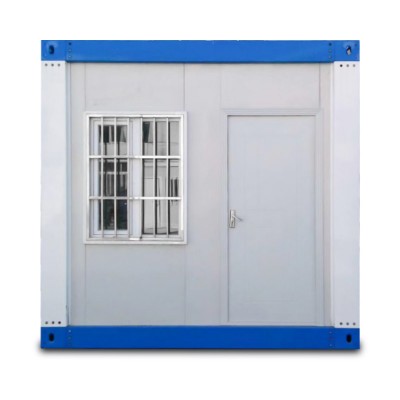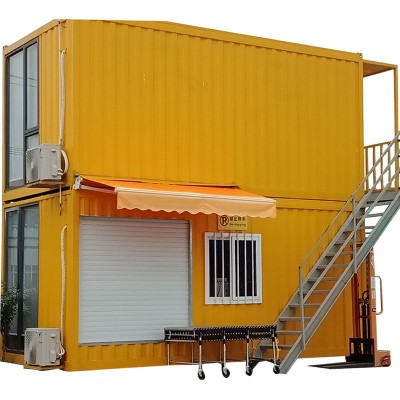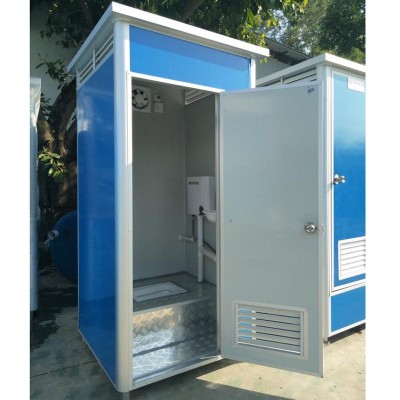Expandable container house
Expandable container house make three house in one house outlook. This expandable container house can be assembled in just 10 minuets. This expandable container house is convenient to assemble,it can be moved frequently,more importantly,it has using area up to 38 square meters,large space for mobile living. Then this expandable container house is a kind of made according to the model of container trailer box-type trailer,often used for temporary living adaptation, a hoisting in place now, quick installation, easy to move, moving speed, turns, long service life, etc. Reliable structure: flexible light steel structure system, safe and reliable, satisfies the requirement of building structure design codes.Tear open outfit is convenient: housing can be repeatedly disassembling, repeated use.
|
20FT EXPANDABLE CONTAINER HOUSE |
|||
|
OPENED SIZE |
5900mm×6350mm×2550mm |
||
|
CLOSED SIZE |
5900mm×2250mm×2550mm |
||
|
LIFETIME |
15-20 YEARS |
||
|
Surface Treatment |
Electrostatic Spraying |
||
|
Frame |
Galvanized light steel |
||
|
Column |
Hot galvanized steel structure |
||
|
Floor(optional) |
18mm Fiber cement board 15mm MGO fireproof board/15mm plywood board PVC floor leather |
||
|
Wall (optional) |
Color steel sheet |
0.3mm/0.4mm/0.5mm |
|
|
Sandwich panel |
50mm/75mm/100mm/150mmthickness eps/rock wool/glass wool/pu |
||
|
Wall decoration(optional) |
Metal carved board/integrated wall panel/ cement fiber board/color steel sheet |
||
|
Roof |
Galvanized steel plate
|
0.3mm/0.4mm/0.5mm (optional) |
|
|
Thickness of sandwich panel |
50mm/75mm/100mm/150mm |
||
|
Ceiling tile |
3mm thickness |
||
|
Window |
Aluminum alloy sliding window/plastic steel window/Aluminum shutter |
1200*900mm |
|
|
Door |
Steel security door / Fire-proof door / Sandwich panel door/Glass sliding door |
900*2000mm |
|
|
Color |
customer-made |
||
|
Electric Part |
Light |
PVC decoration light |
|
|
Socket |
5 holes socket*3 3 holes Air condition socket*1 |
||
|
Switch |
One button switch |
||
|
Distribution box |
Invisible Distribution box |
||
|
Industrial plug |
Chinese/English/European/Australian standard |
||
|
Resistant temperature |
-40℃ to 40℃ |
||
|
Wind resistance |
210km/h |
||
|
Earthquake resistance |
Grade 8 |
||
|
Loading |
2 UNITS for ONE 40HQ |
||
|
Installation efficiency |
5 workers finish installation |
||
Optional interior layout
We have professional design team and provide drawings if customers need
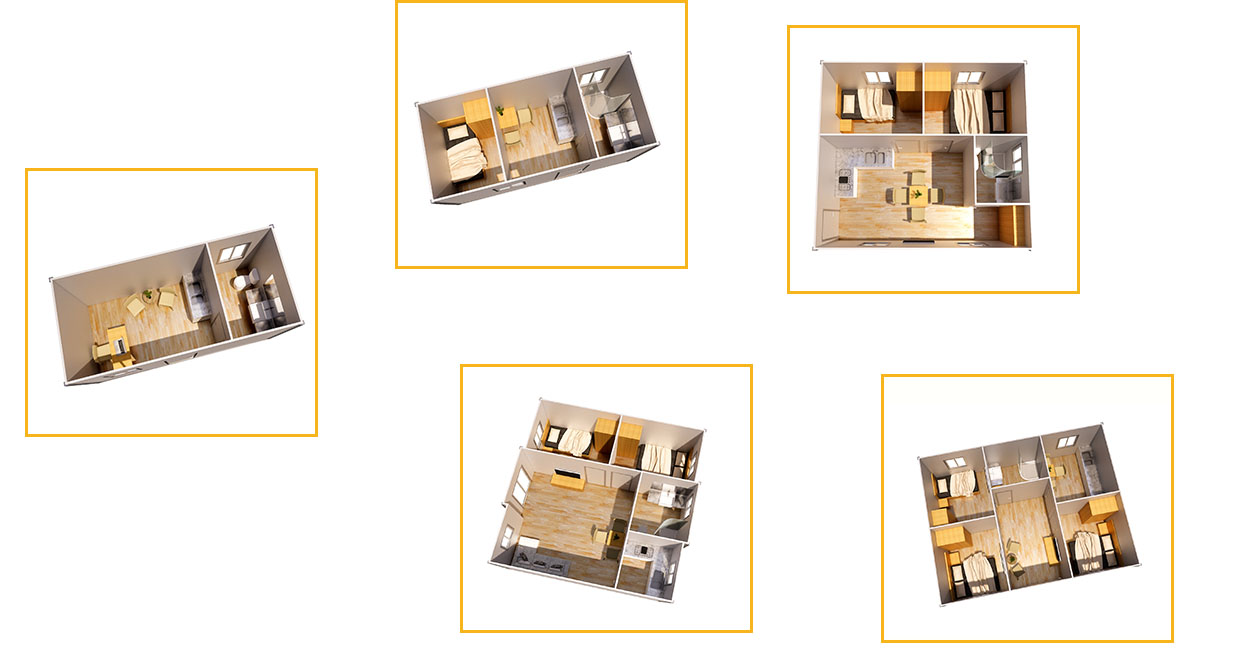
Detailed container house structure
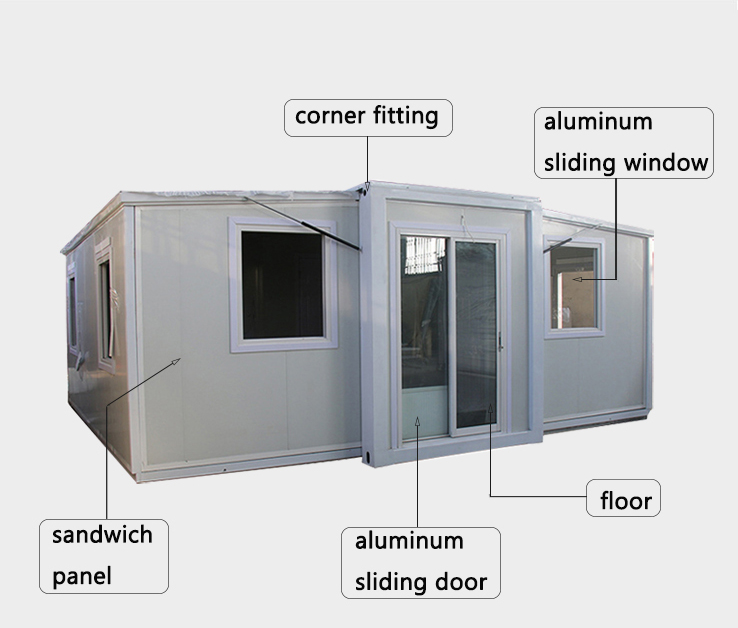
House material for reference
Wall Panel
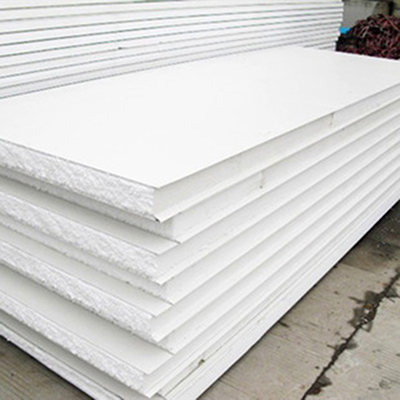
Eps sandwich panel
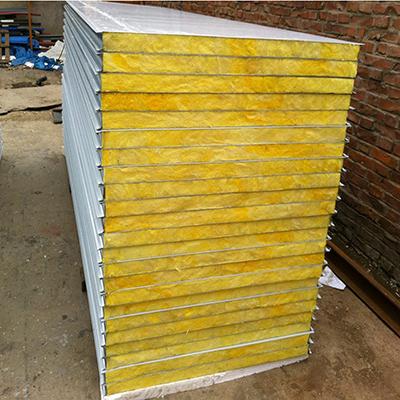
Glass wool sandwich panel
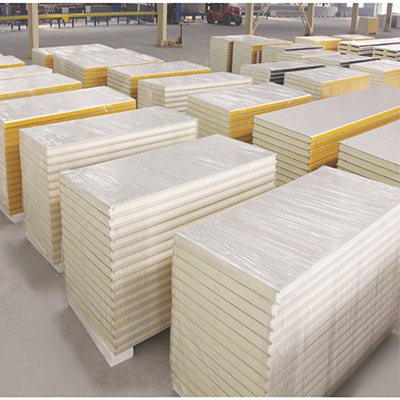
Pu sandwich panel
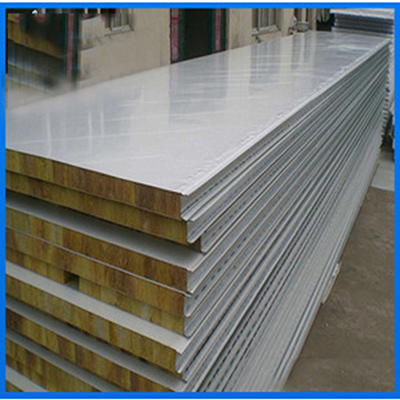
Rock wool sandwich panel
Wall Decoration
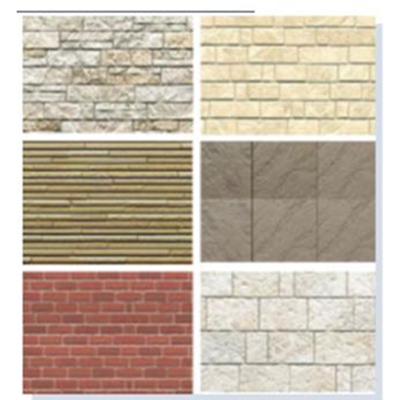
Cement fiber board
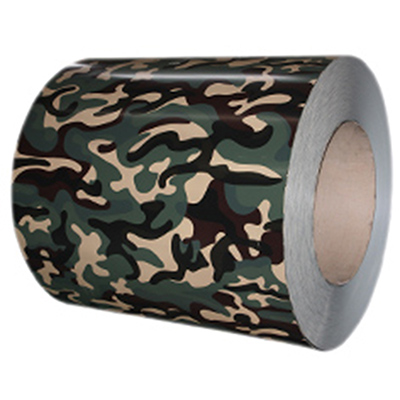
Color steel sheet
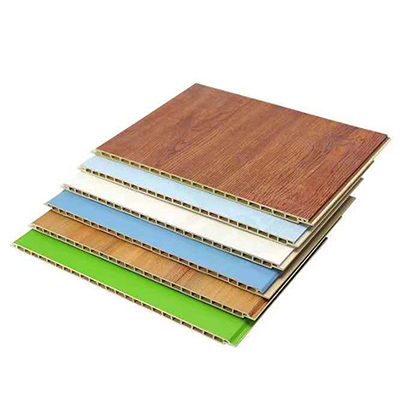
integrated wall panel(inside decoration)
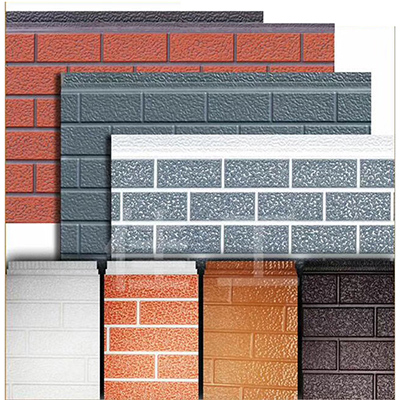
Metal carved board
Floor Material
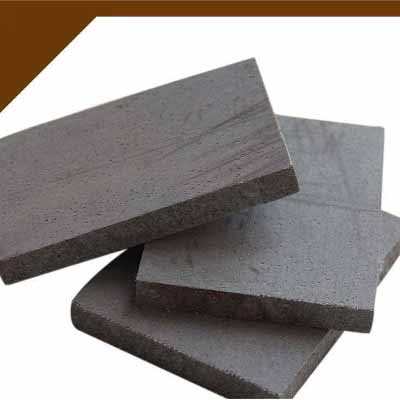
Fiber cement board
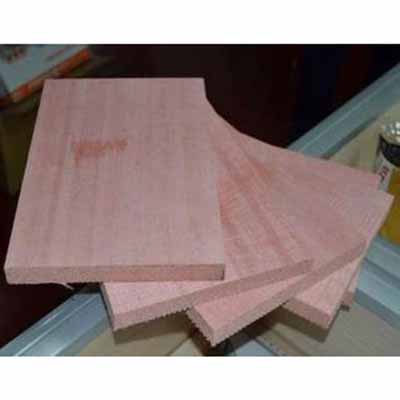
MGO board
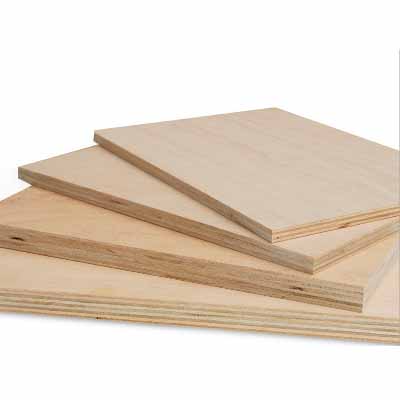
Plywood board
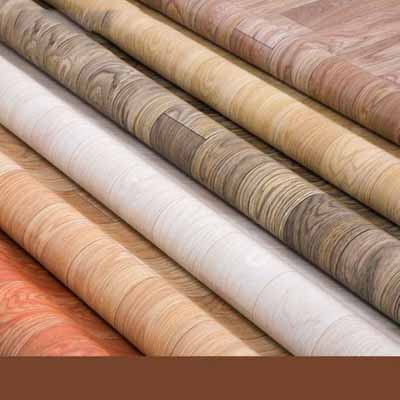
PVC floor leather
Door
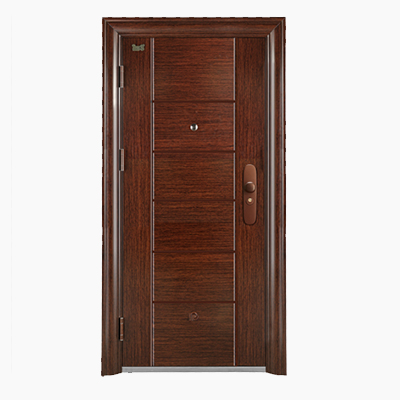
Door
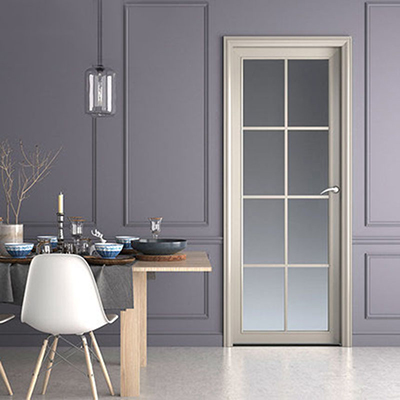
Aluminum alloy door
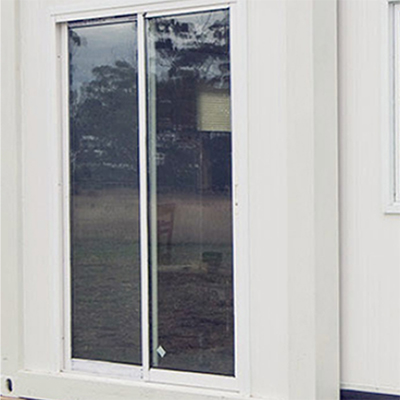
Glass sliding door
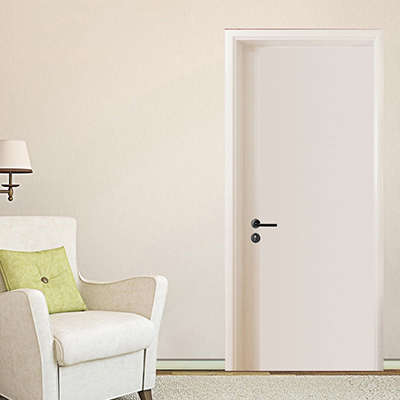
Sandwich panel door
Window
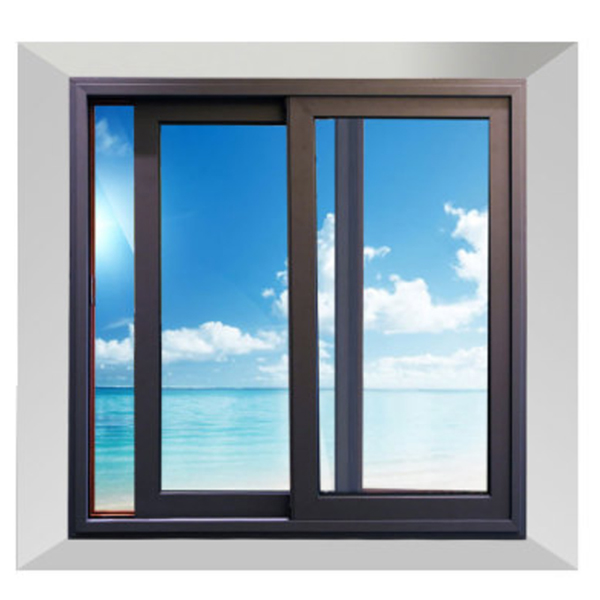
Aluminum alloy sliding window
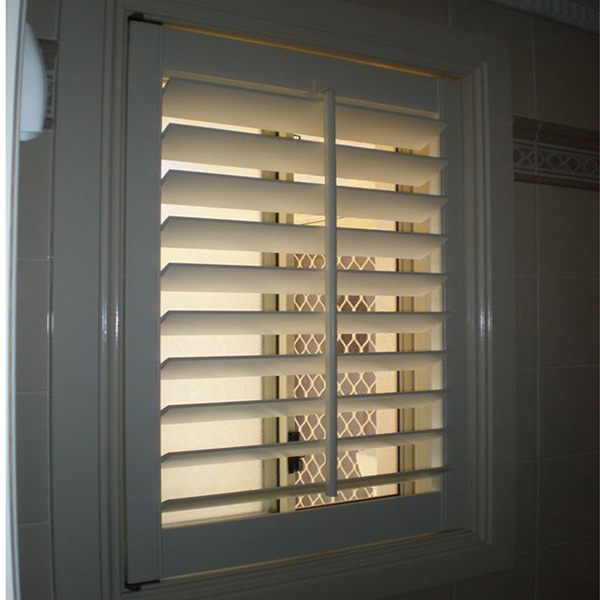
Aluminum shutter
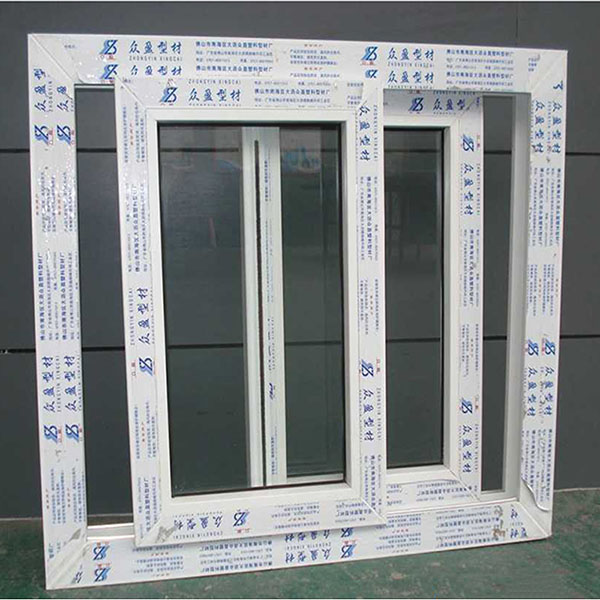
Plastic steel window
Choose various interior facilities
kitchen cabinet
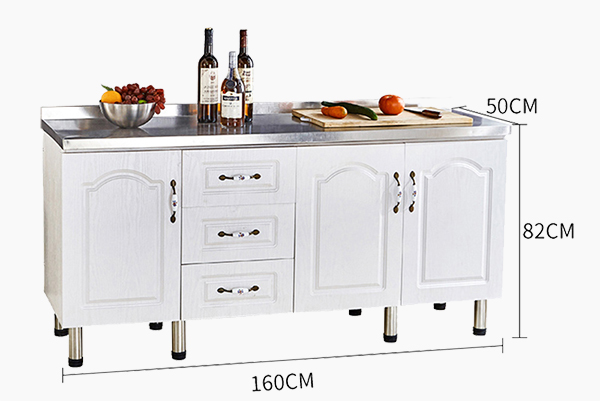
1.6m kitchen bench with no sink
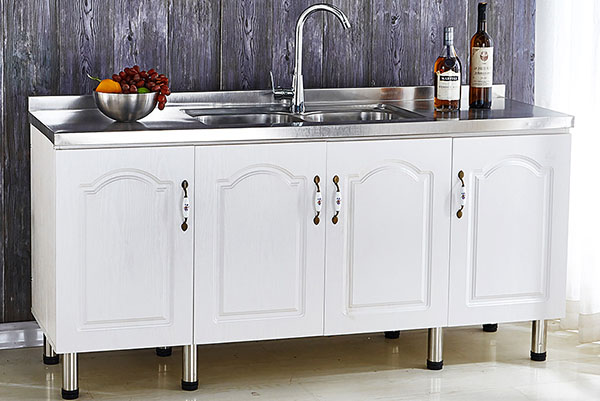
1.6m kitchen bench with two sinks
Shower head
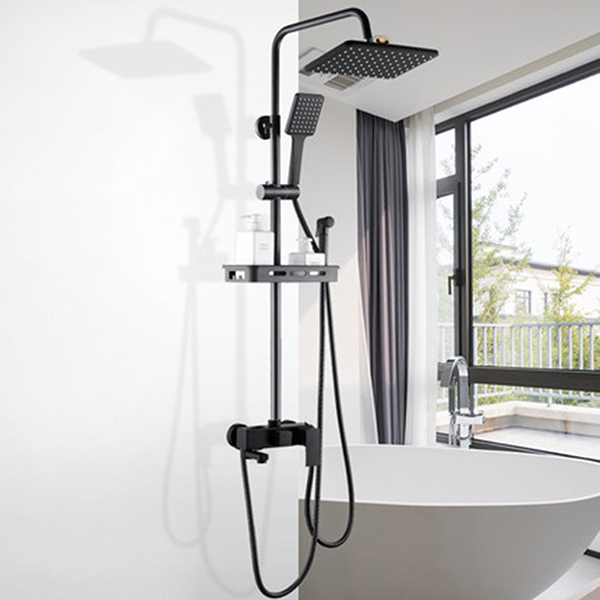
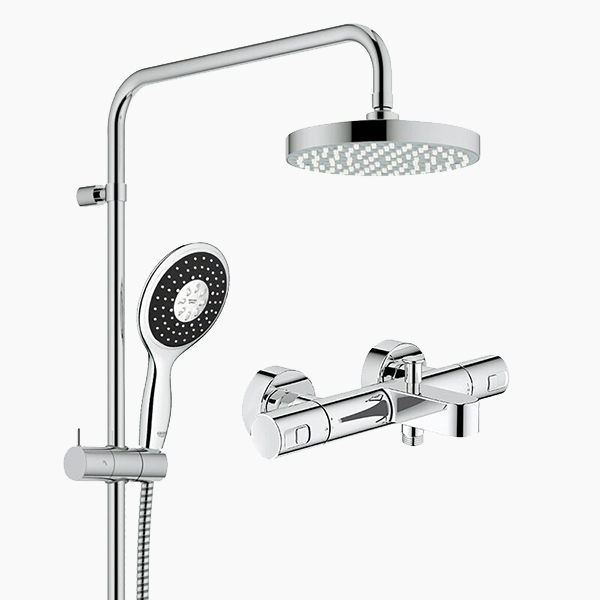
Shower room
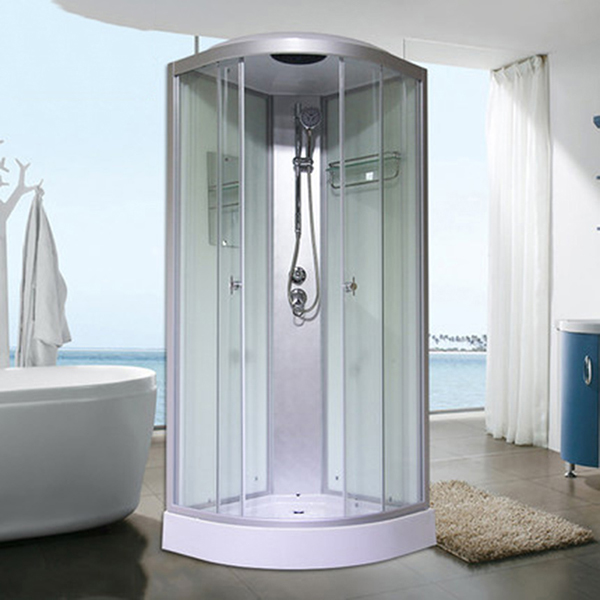
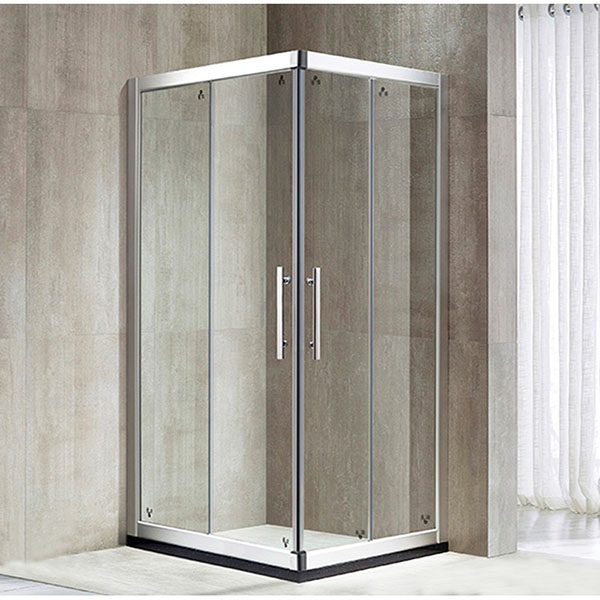
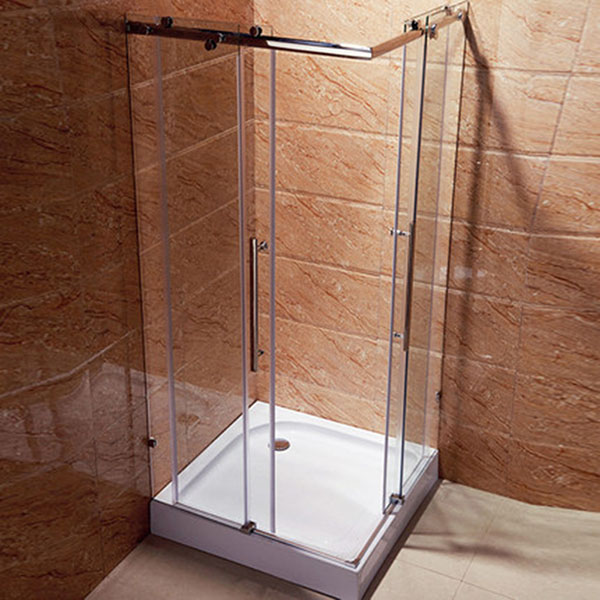
Toilet
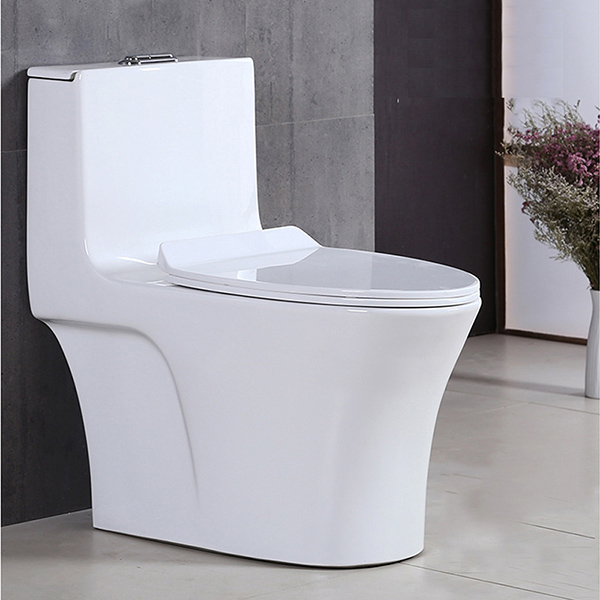
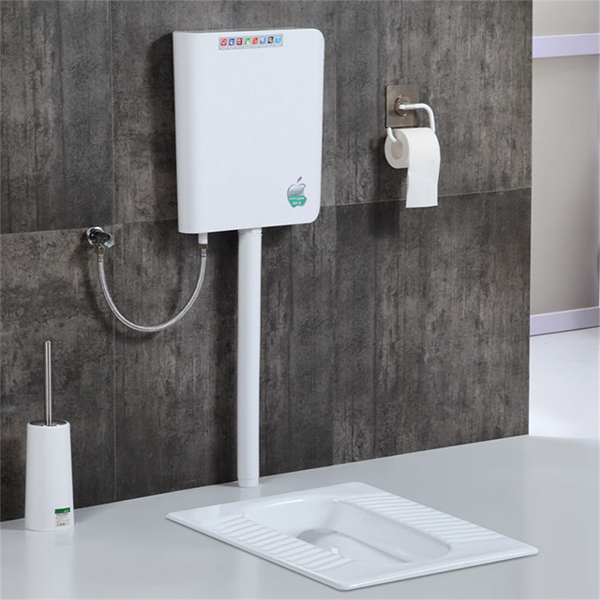
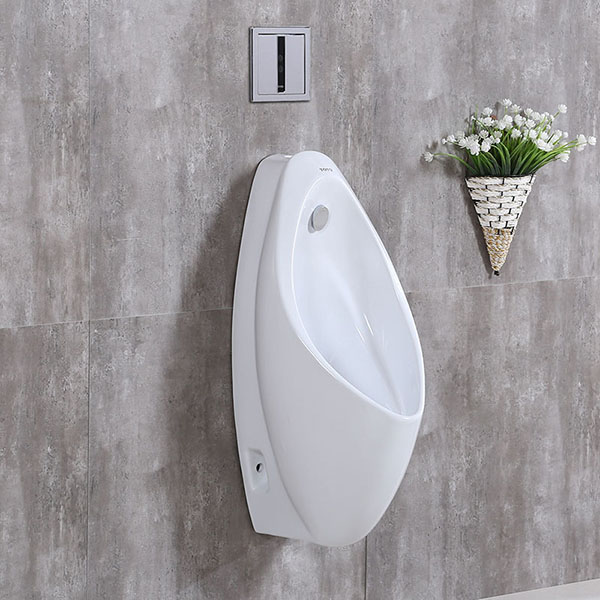
Wash basin
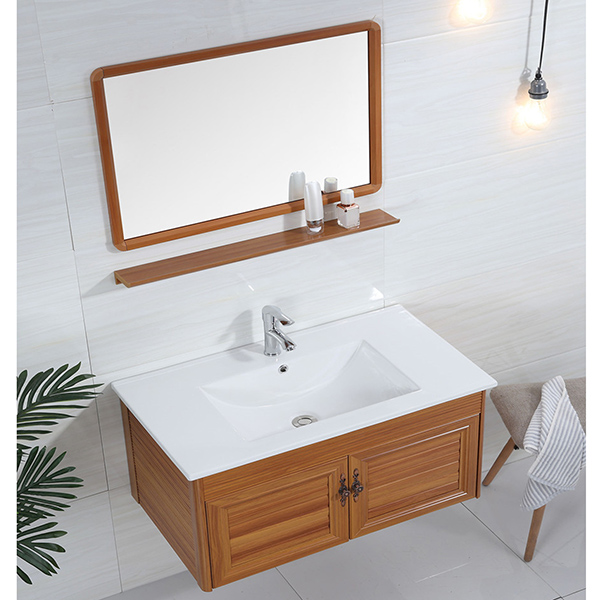
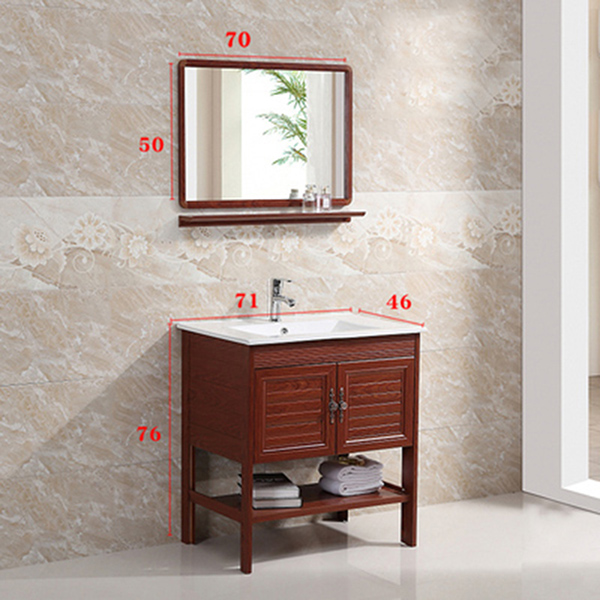
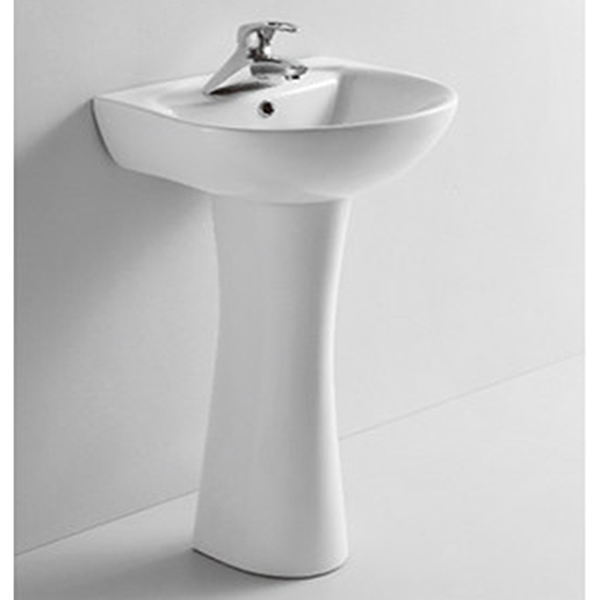
Installation instruction
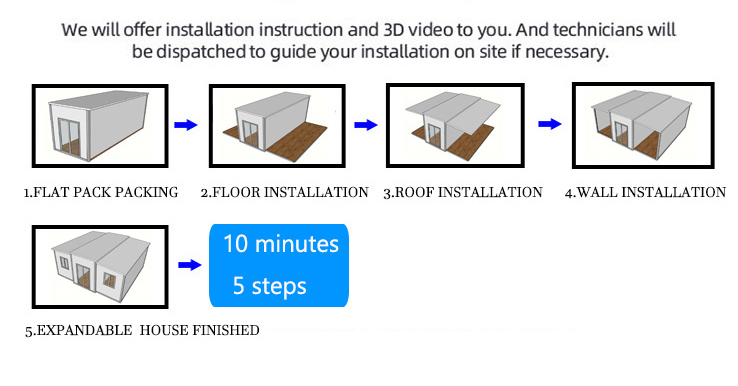
Common tools of installation
